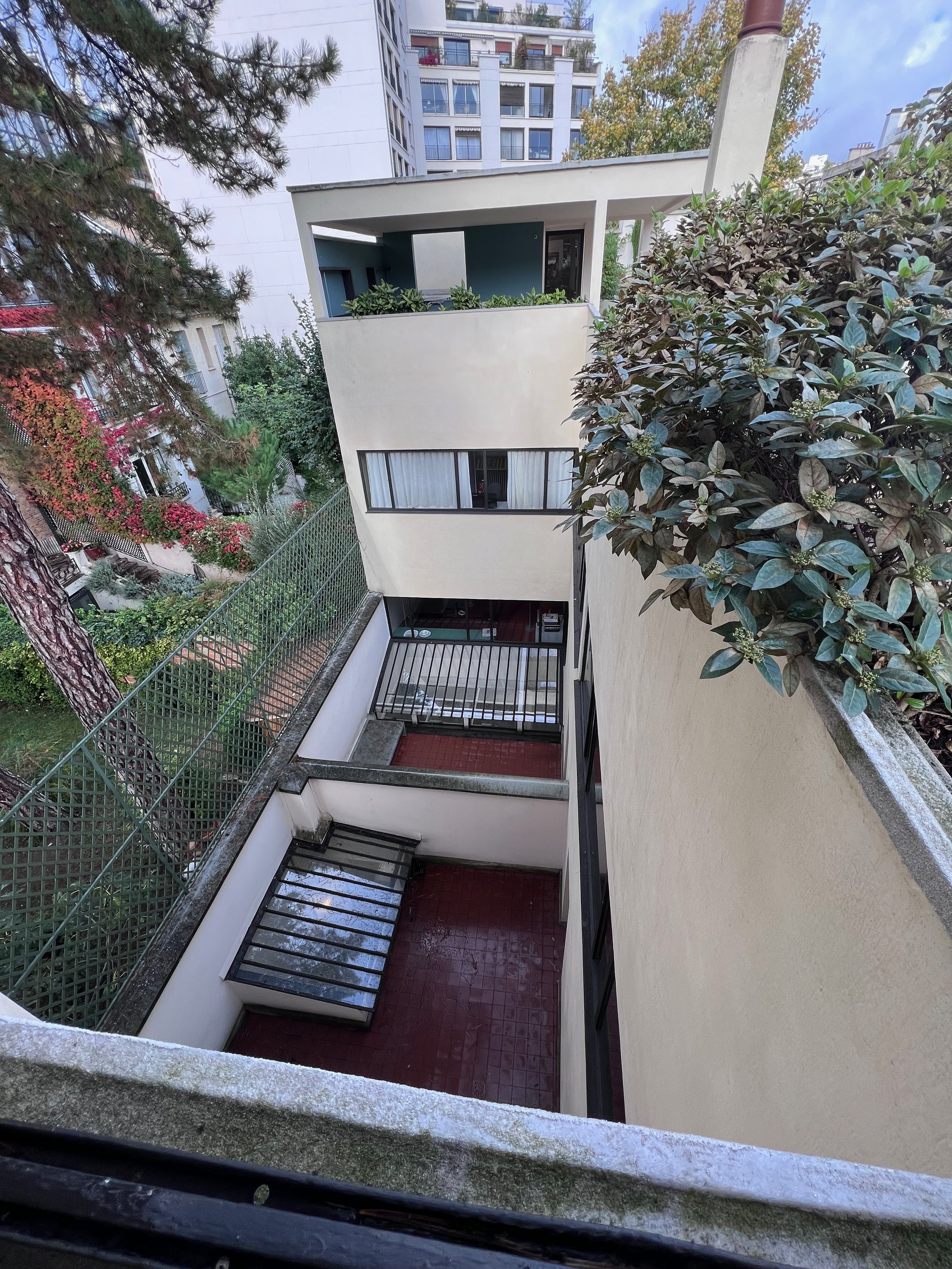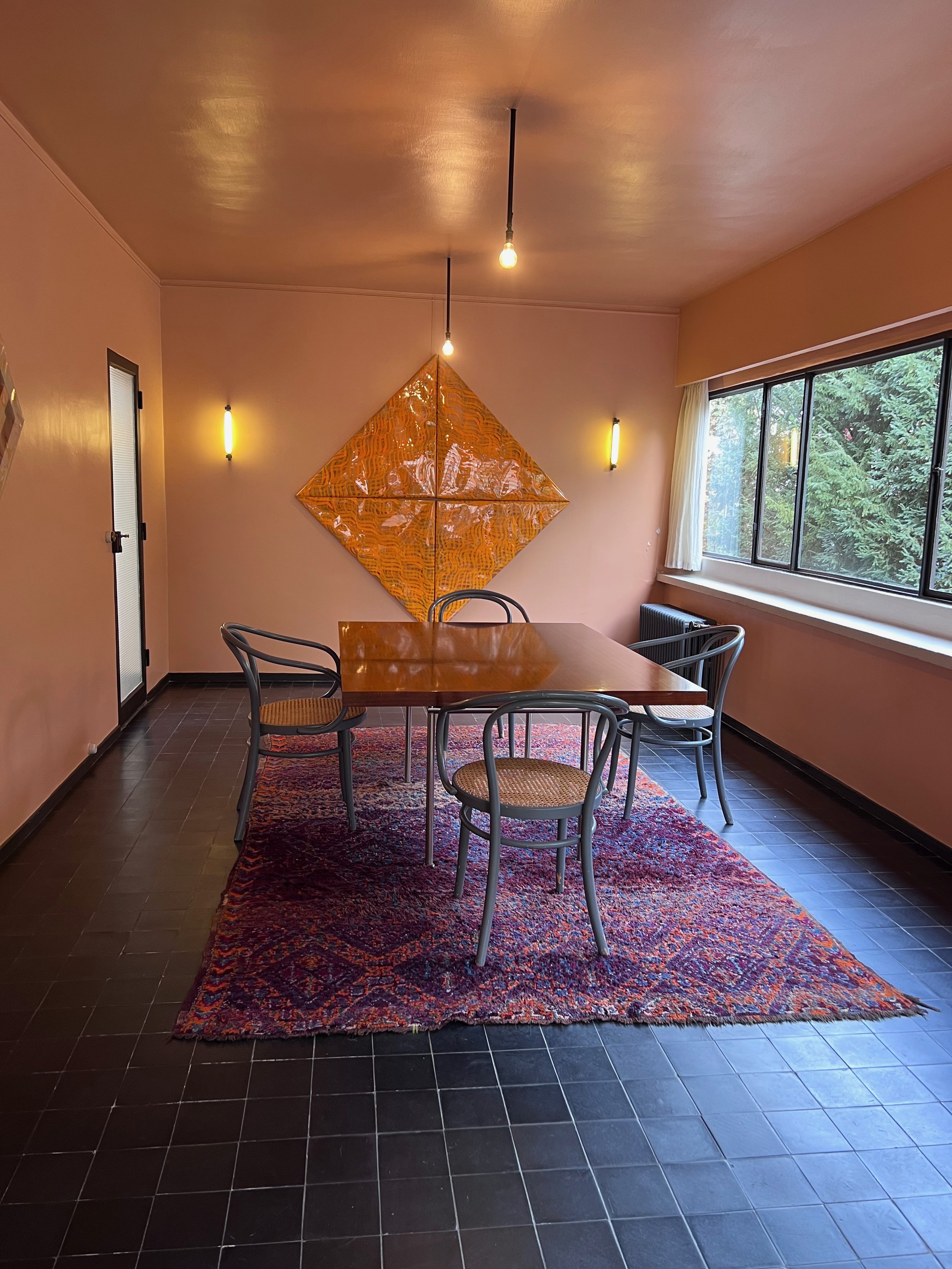Le Corbusier
La Maison La Roche - My husband and I often use the weekends to explore new neighborhoods in Paris. Yesterday, we set off to check out Auteuil. This neighborhood has the feel of a village, a very charming village, to the west of Paris. It borders the Bois de Boulogne and isn’t far from Roland Garros Tennis stadium. After strolling through the farmers market we walked over to the Maison La Roche.
The home was owned by the Swiss banker and art collector Raoul Roche. The house is divided into two parts: the gallery which showcased his collection of paintings and then his private rooms. It was designed and built by Le Corbusier and his brother Pierre Jeanneret between 1923 and 1925.
Maison La Roche features elements called the Five Points of architecture necessary for the Modernist style. The elements are as follows:
Pilotis - lifting the building above ground
Flat roof that could serve as a garden or terrace
Open interior plan
Ribbon windows for light and ventilation
Free facade independent of the load bearing structure
The structure is actually two houses side by side. The left side belonged to Mr. Roche (now the museum) and the right side was built for Le Corbusier’s brother - Pierre Jeanneret(not sure who owns and lives there now).
I found the exterior design to be ugly and a bit boring but I found the interior to be super interesting. Upon entering the house, you are standing in an open space, a foyer if you will. There are stairways on either side - the one on the left is open and inviting to guests. The stairway on the right is actually concealed. There is an upper level which spans across both sides and has balconies which provide views into the atrium. The upper level on the left side has a gallery which is connected to a library which is on a second level up and accessed by an “architectural promenade” or a long ramp. This path was created to guide the visitor through the building and also unveil the artwork. “Stairs separates one floor from another; a ramp ties them together.” What a cool concept!!!!
The screens you see in the photo’s on the balcony level were added afterwards when the house became a museum. A safety measure.
Le Corbusier had a strict code of block colored walls in shades of gray, blue and sienna. There are aspects of the Modernist style that I admire - the simplicity and absence of distraction for example. But as someone who loves to surround herself with “creature comforts” like rugs, textiles and memorabilia, I don’t think I could survive living in a home like Maison La Roche. I’ll settle for envisioning myself in such a simple world but continue to lose my way in my cozy and cluttered utopia.














